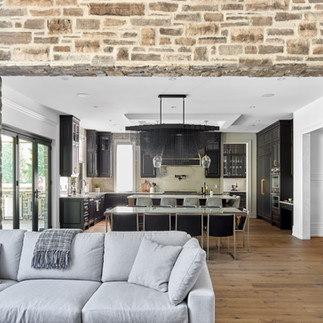Expanding Your Home with an Addition in Toronto, Ancaster, Burlington, and Oakville: Tips for Kitchen Renovation and Extra Bedrooms
- Building Dreams Contracting

- Dec 6, 2024
- 3 min read
As your family grows or your lifestyle evolves, expanding your home can be a practical and exciting solution. Whether you're dreaming of a larger kitchen, additional bedrooms, or incorporating architectural design features like wainscoting, a well-planned home addition not only enhances your living space but also increases your property’s value. Here’s a guide to help you navigate the process seamlessly, whether you're focusing on kitchen renovations, basement renovations, or other home renovations in Burlington, Oakville, Toronto, or Hamilton.
Kitchen Renovation & Bedroom Expansion
Assess Your Needs and Goals
Before diving into the construction phase, clearly define your needs and objectives. Ask yourself:
What are my primary goals for the addition?
How will the new space fit into my current lifestyle?
What specific features or layouts am I envisioning?
For a larger kitchen, consider how much space you need for cooking and entertaining.
For additional bedrooms, think about their ideal locations and the number of rooms required. Whether you’re planning on a kitchen renovation or adding bedrooms, ensure that your plans align with your lifestyle needs.

Plan Your Design
A successful addition begins with a thoughtful design. Collaborate with an architect or designer to create plans that align with your vision and integrate seamlessly with your existing home. Consider the following for each type of addition:
Creating a Larger Kitchen:
Layout: Decide between an open-concept design or a more traditional layout. An open kitchen can facilitate better flow for gatherings, while a traditional setup might offer distinct cooking and dining areas.
Features: Incorporate features that enhance functionality and comfort, such as an island, additional cabinetry, high-end appliances, or a spacious pantry.
Aesthetics: Choose materials and finishes that complement your home’s existing style. Think about lighting, flooring, and countertops that will create a cohesive look.
Adding Bedrooms:
Location: Determine the best location for new bedrooms. Consider privacy, accessibility, and how the new rooms will impact the flow of the existing space.
Size and Function: Decide on the size of each bedroom and any additional features like built-in storage, en-suite bathrooms, or flexible space that can adapt as needs change.
Natural Light and Ventilation: Ensure that new bedrooms have adequate windows for natural light and ventilation to create a comfortable living environment.

Budgeting and Financing
A well-defined budget is essential for managing the costs of your home addition. Include expenses for design, permits, construction, materials, and any potential unforeseen costs. Here’s how to approach budgeting:
Estimate Costs:
Get detailed quotes from renovation contractors and suppliers. Include a contingency fund of about 10-15% of the total budget to cover unexpected expenses.
Financing Options:
Explore various financing options such as home equity loans, refinancing, or a construction loan. Consult with a financial advisor to determine the best choice for your situation.
Choose the Right Contractor
Selecting a reliable contractor is crucial for the success of your home addition. Look for a contractor with experience in similar projects and a solid reputation for quality work. Here’s what to consider:
Experience:
Ensure the contractor has a track record of successful home additions and renovations.
Licensing and Insurance:
Verify that they are properly licensed and insured to avoid any legal or financial issues.
References and Reviews:
Ask for references from previous clients and read online reviews to gauge their reliability and workmanship.

Obtain Necessary Permits
Home additions typically require permits to ensure that the construction meets local building codes and regulations. Work with your contractor to obtain the necessary permits and ensure all legal requirements are met before starting construction.
Prepare for Construction
Prepare your home for the construction phase to minimize disruptions. Consider the following:
Temporary Relocation:
Depending on the scale of the addition, you might need to temporarily relocate or adjust your daily routines.
Communication:
Stay in regular contact with your contractor to monitor progress and address any issues that arise.
Clean-Up:
Be prepared for dust and noise during construction. Protect your belongings and living spaces as much as possible.

Enjoy Your New Space
Once the construction is complete, take time to enjoy and settle into your newly expanded home. Arrange furniture, decorate, and make any final adjustments to ensure the new space meets your expectations.
Expanding your home with an addition can significantly enhance your living space and accommodate your evolving needs. By carefully planning your design, budgeting wisely, choosing a reliable contractor, and preparing for construction, you can create a larger kitchen or additional bedrooms that seamlessly blend with your existing home. Whether you're considering home renovations in Burlington, Oakville, Toronto, or Hamilton, or focusing on specific features like wainscoting and ADU (Accessory Dwelling Unit) additions, thorough preparation is key to transforming your vision into reality.


























This article covers the topic very well and gives practical insights. If anyone is considering updating their home soon, Vulcan Hats Construction specializes in home renovations brampton with quality craftsmanship.